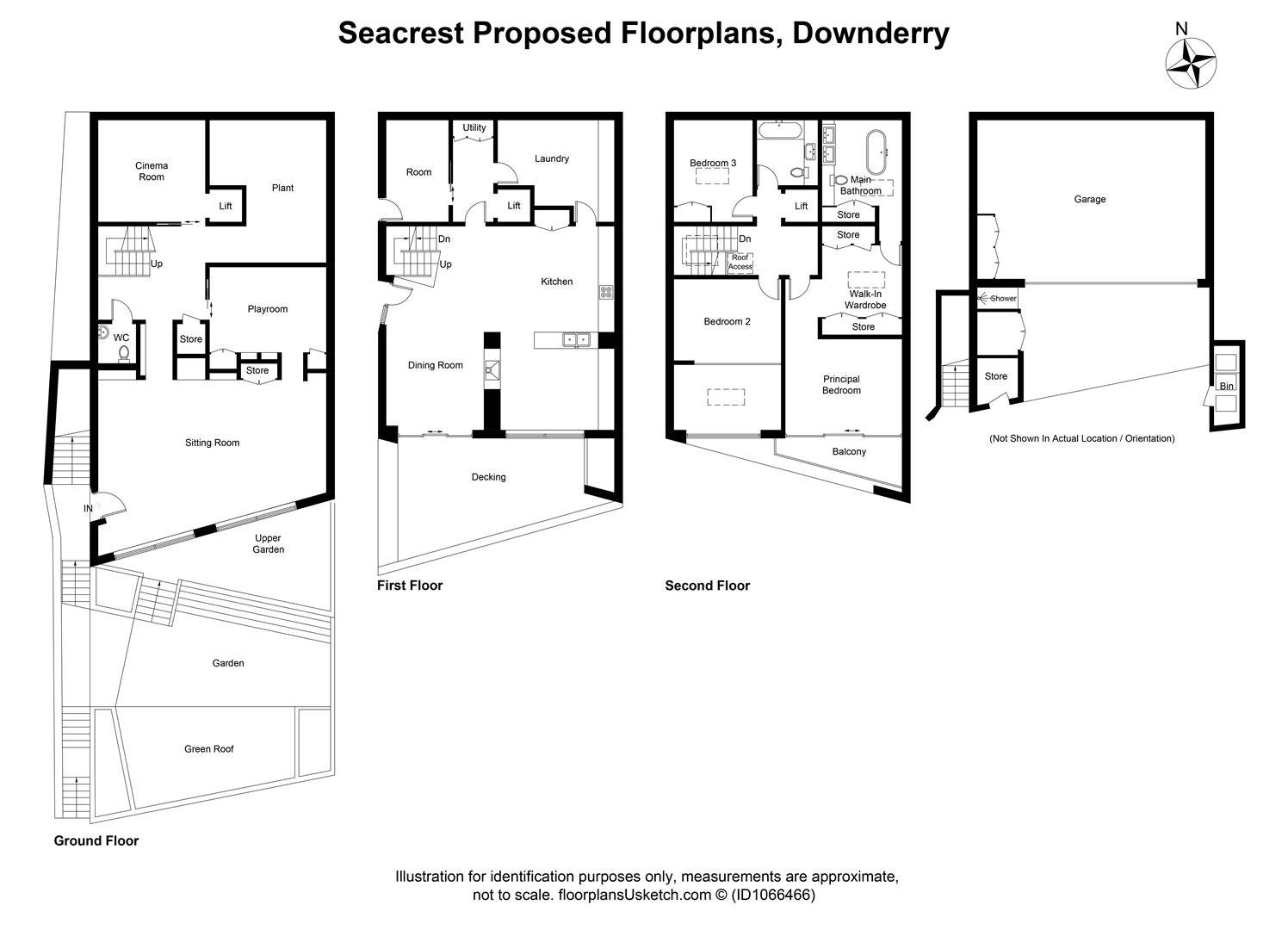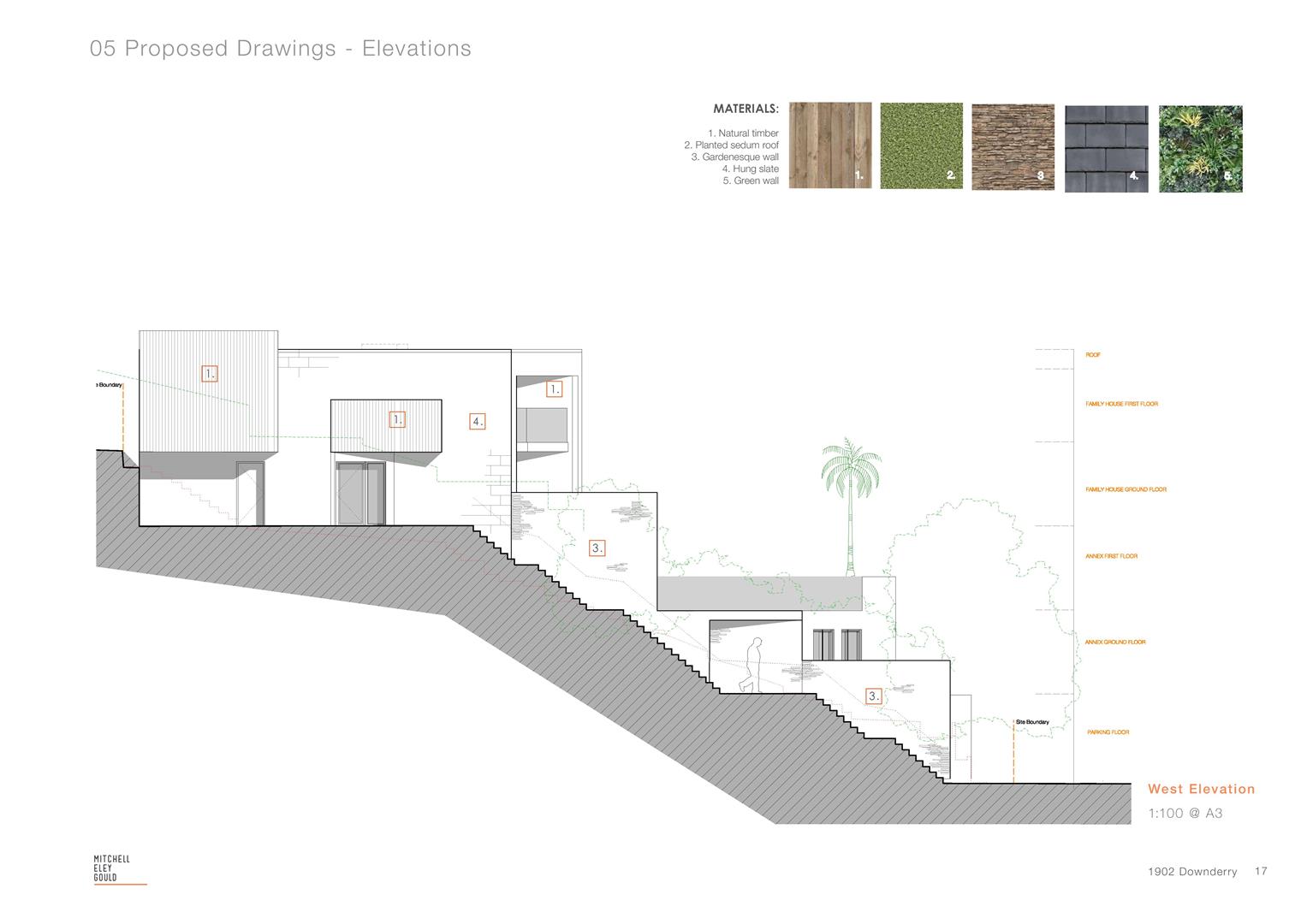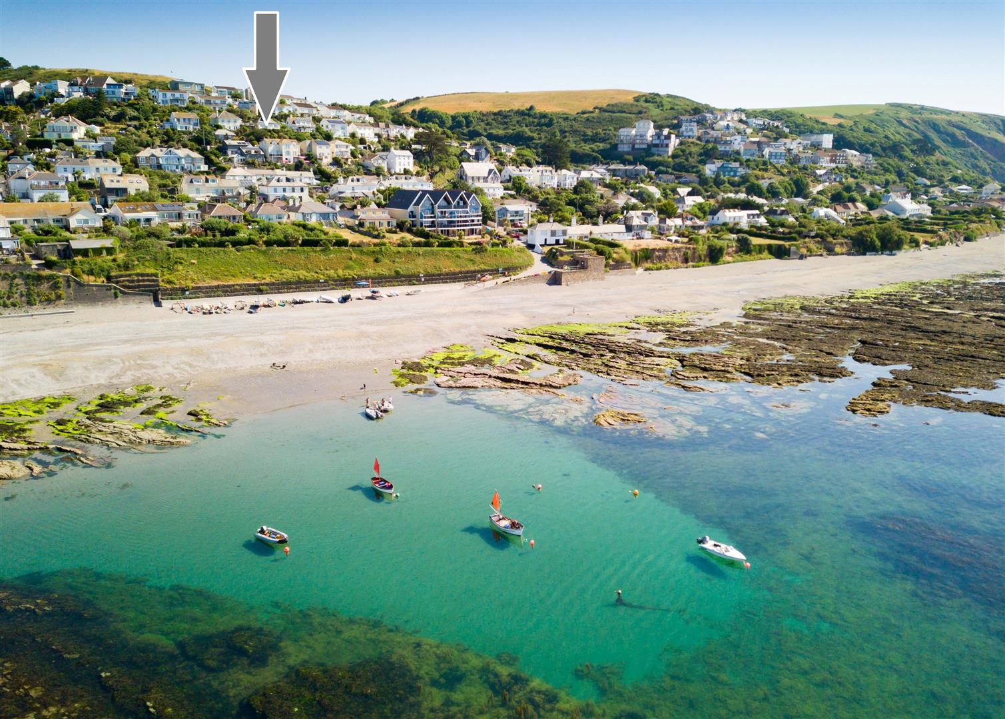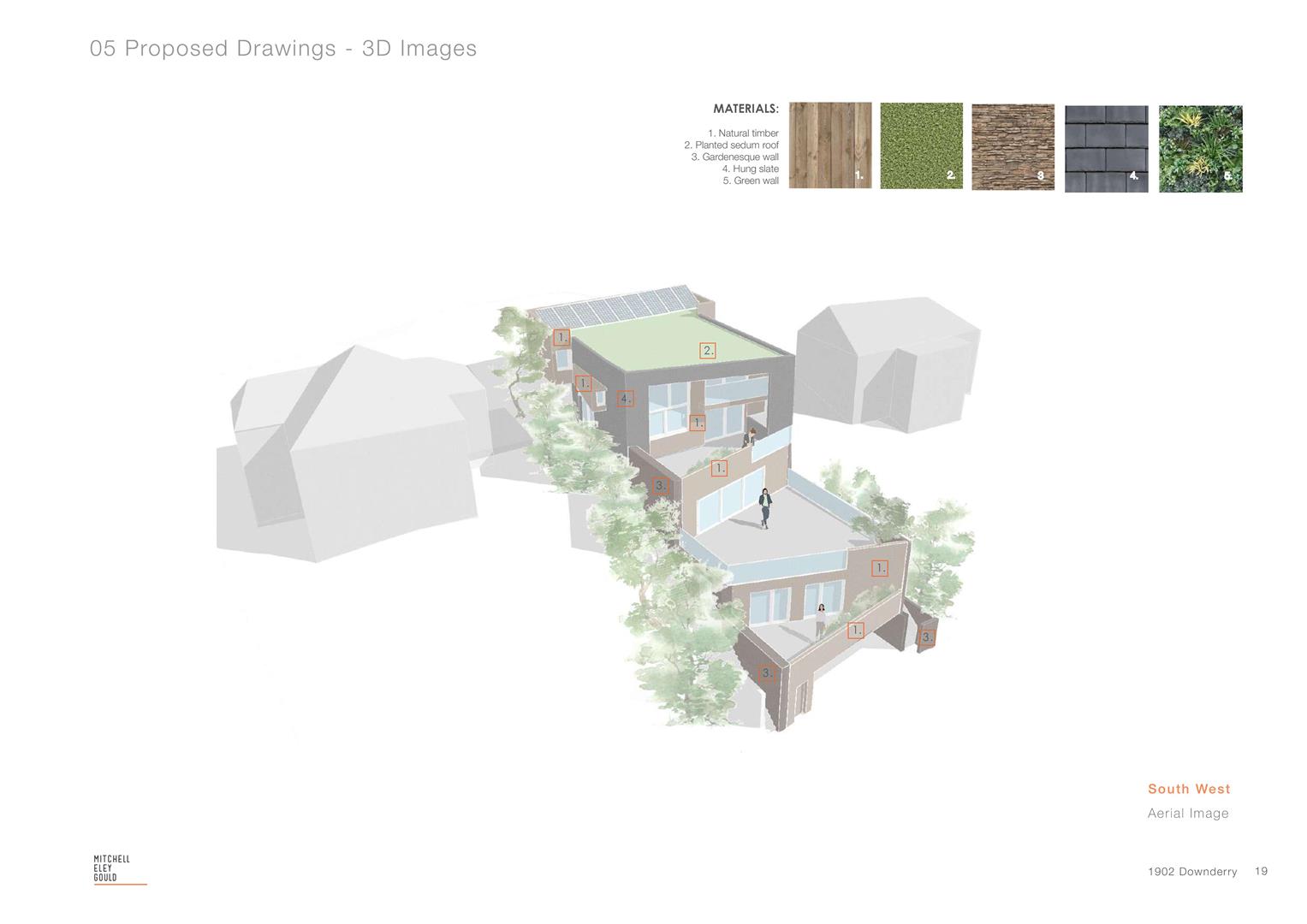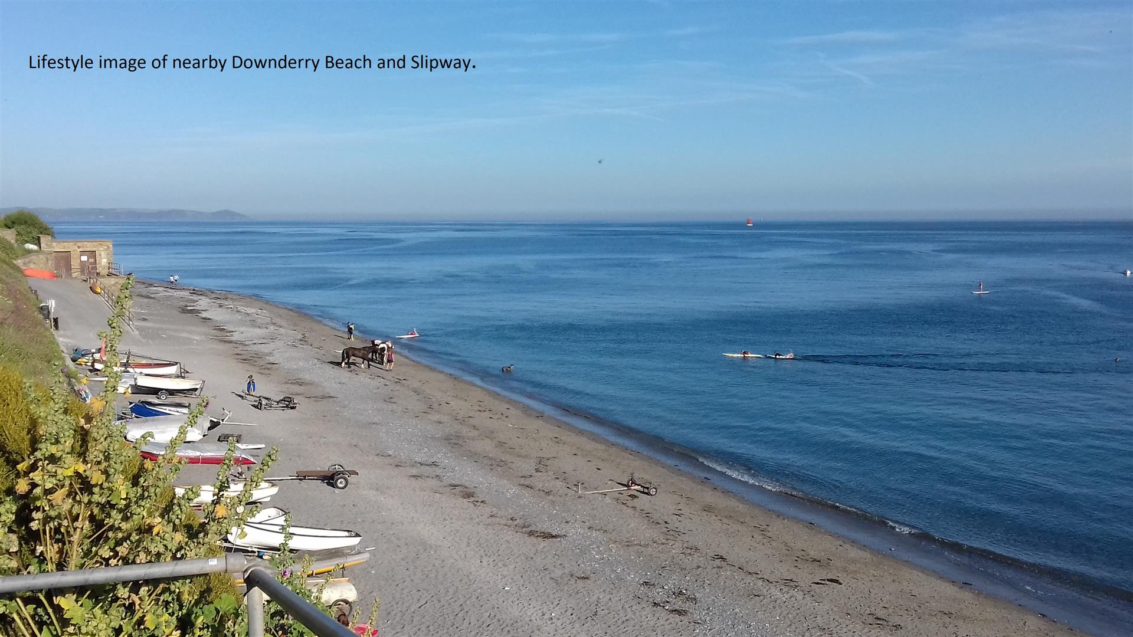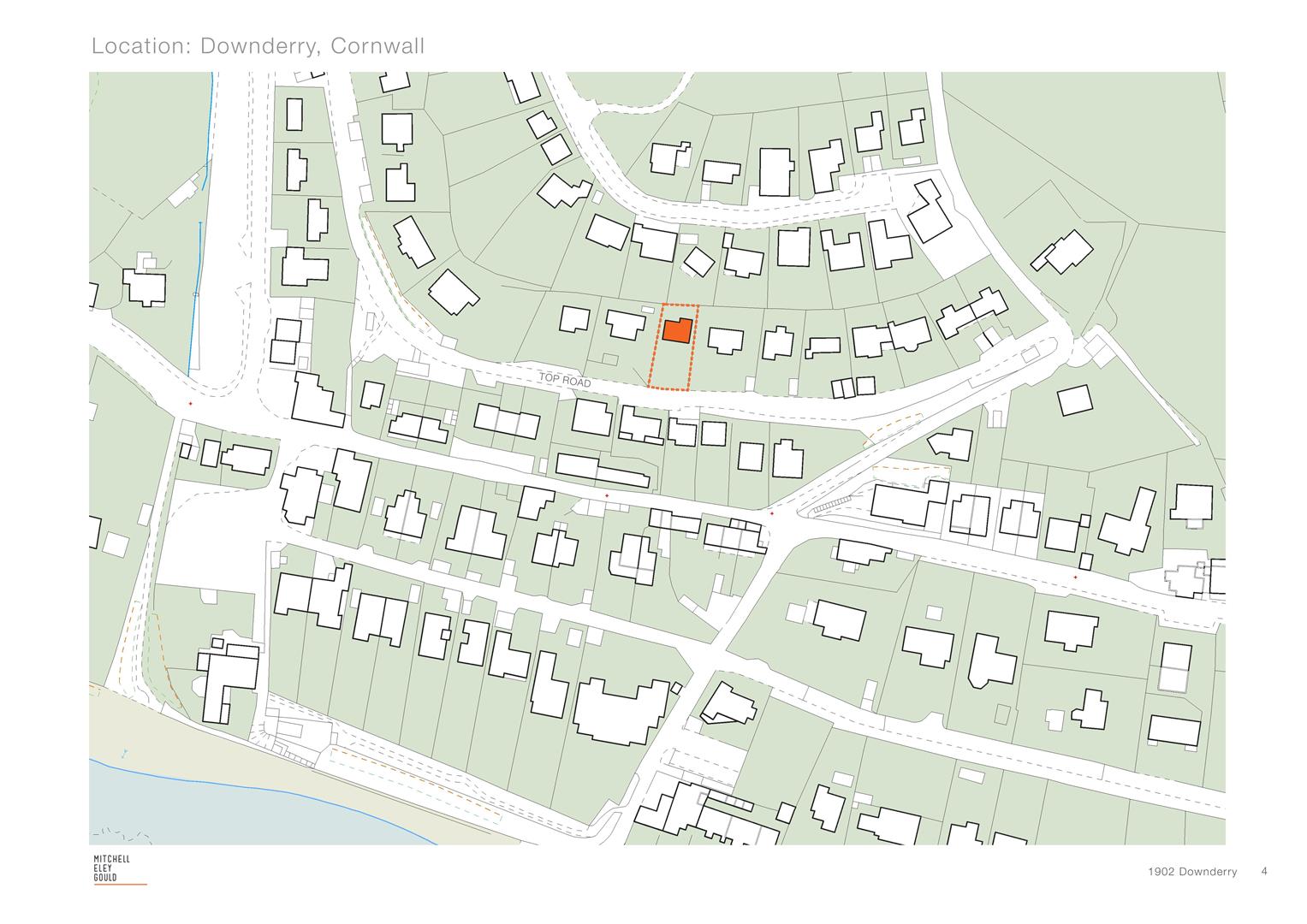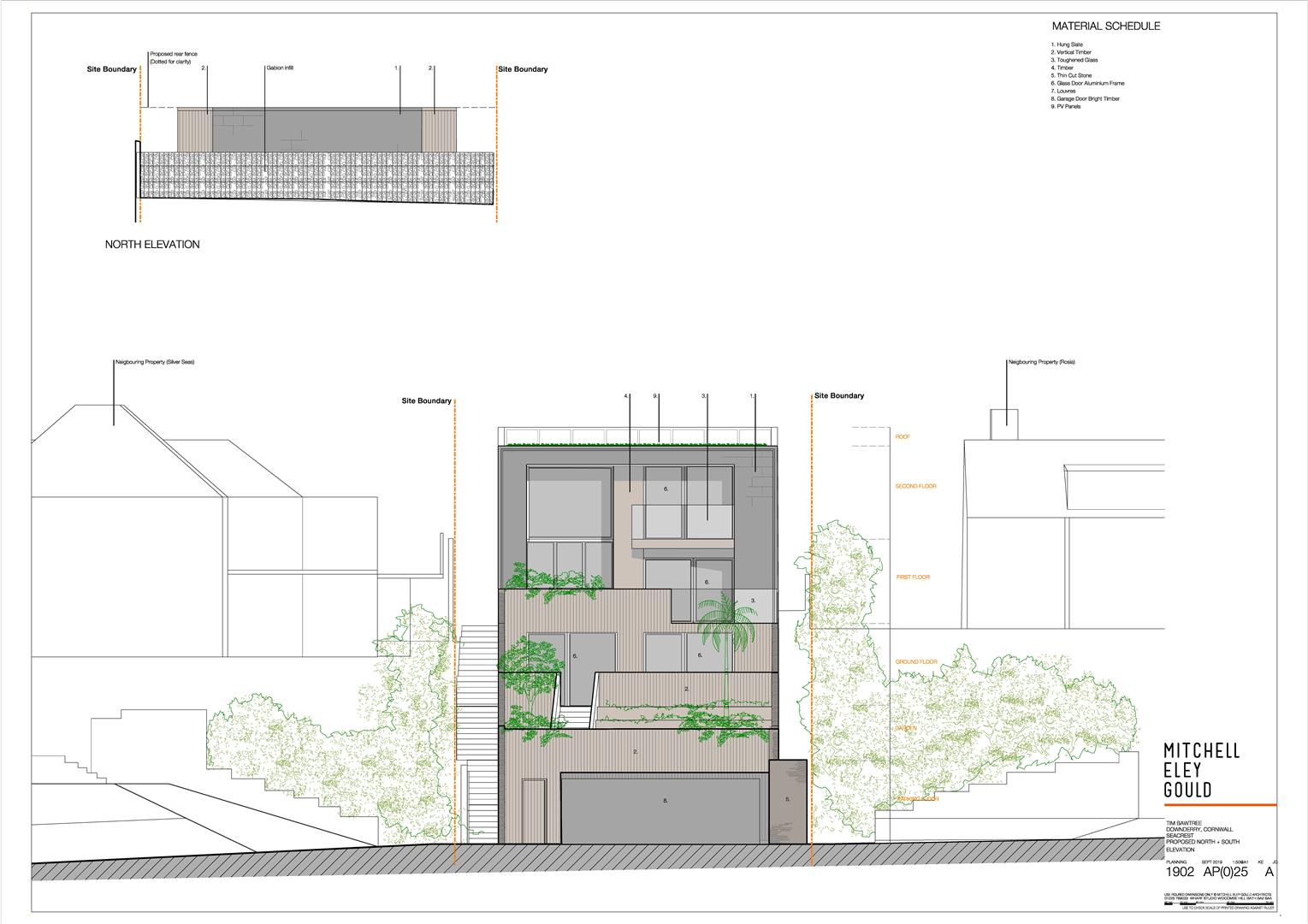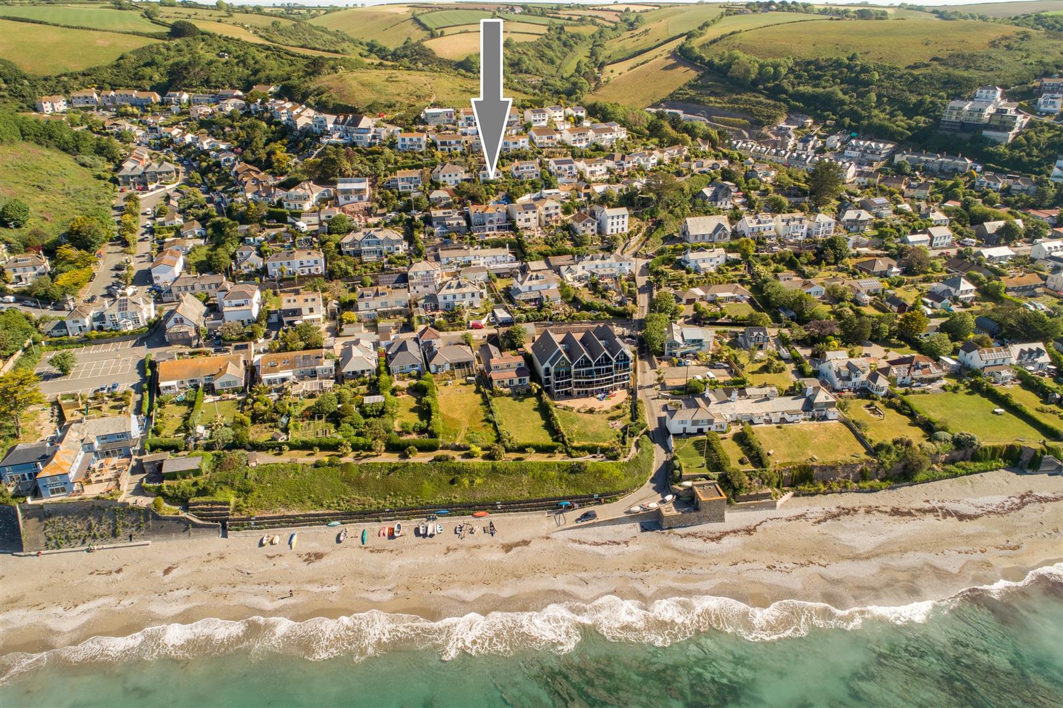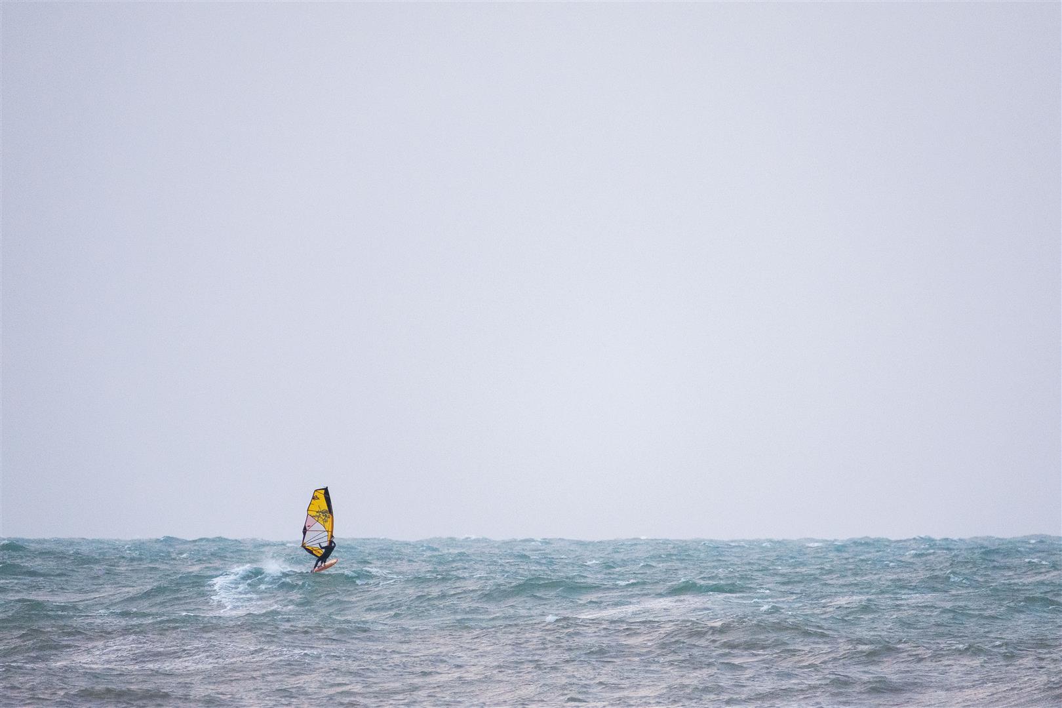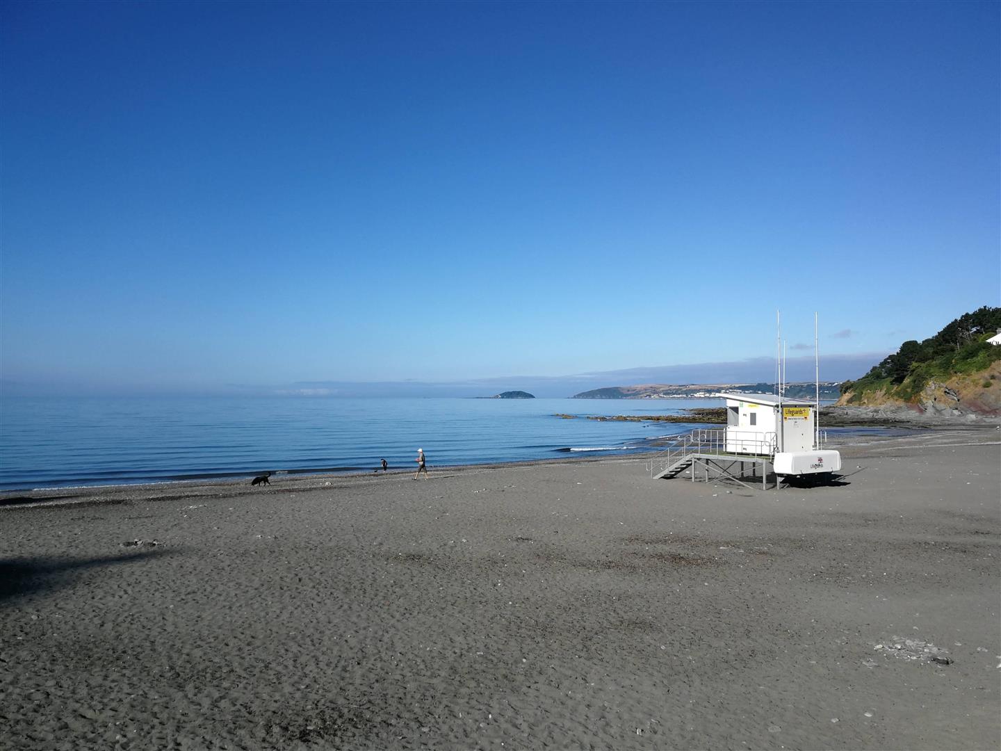Overview
- 3
- 2
Description
A unique seaside redevelopment opportunity
A unique redevelopment opportunity – comprising a south facing building plot with panoramic sea views benefitting from detailed planning permission for the construction of a state of the art maritime residence designed by award winning architects. Sitting Room, Play Room, Cinema Room, Open Plan Kitchen/Dining/Family Room, Laundry, Luxury Principal Bedroom Suite, 2 Further Double Bedrooms, Bathroom, Sea Facing Gardens, Terraces and Balcony, Triple Garage and Parking.
BEACH 285 YARDS, LOOE 6 MILES, PLYMOUTH 17 MILES, FOWEY 28 MILES, KINGSAND/CAWSAND 10 MILES, NEWQUAY 41 MILES, EXETER 60 MILES
LOCATION
Seacrest is conveniently located in the established and near beachside residential area of Top Road, this is a highly prized residential area comprising a small number of individual detached houses, 285 yards from the beach and only 250 yards walk to the village centre. This is an elevated south facing position and the property enjoys views over Whitsand and Looe Bay as far as The Lizard on the horizon.
Whitsand and Looe Bay are officially designated Marine Conservation Zones and noted for the abundance of marine flora and fauna. Downderry lies within an Area of Great Landscape Value. The artificial reef formed by the sinking of HMS Scylla is renowned for diving and provides a home to a community of marine life.
Downderry and Seaton have a primary school (rated “good” by Ofsted), restaurant, beachside public house, church, beach café and doctors’ surgery. There is a well stocked farm shop with popular cafe at Widegates (4 miles) catering for most day to day needs. Similar facilities are available at St Germans, which also has a main line railway station providing a useful commuter link to Plymouth (Plymouth to London Paddington 3 hours). Seaton also has a Countryside Park with riverside and woodland walks.
Golf is available at Portwrinkle, or Looe Bindown. The South West Coast Path is accessed nearby with parts of the neighbouring coastline in the ownership of the National Trust. The beach has a slipway and offers the opportunity to keep and launch boats (by permit). Seaton beach benefits from a RNLI Lifeguard station during the summer.
The sailing waters of the area are favoured by yachtsmen and deep water moorings are available on the Rivers Lynher and Tamar at St Germans, Saltash and Fowey/Polruan. Saltash has a Waitrose store on its northern outskirts and the city of Plymouth offers an abundance of facilities centred around the historic and fascinating waterfront areas of the Barbican and Hoe.
DESCRIPTION
Seacrest comprises an exciting opportunity to develop a fabulous new seaside home of contemporary architecture, the proposal is for a carefully designed home which embraces the marine environment and with each of the principal rooms commanding stunning and uninterrupted sea views. The accommodation is laid out over three floors with each floor having access to garden, decked terrace or balcony. Work has commenced in the form of the demolition of the existing property and it is proposed that the new property will connect into the existing mains water, electricity and drainage subject to any infrastructure charges that may apply.
The granted permission demonstrates an undercroft triple garage and associated parking together with provision for an outside shower, refuse store and further store.
The proposed accommodation under the granted planning permission will extend to about 3282 sq ft with lift access between the three floors and briefly comprises as follows – GROUND FLOOR – Sitting Room – Playroom – Cloakroom/WC – Cinema Room – FIRST FLOOR – Open Plan Kitchen/Dining/Family Room – Laundry Room – Further Room – SECOND FLOOR – Luxury Principal Bedroom with Walk in Wardrobe/Dressing Room and Ensuite Bathroom – 2 Further Double Bedrooms – Family Bathroom.
NOTE – The square footage referred to is taken from the CIL Document which indicates a total development of about 305 sq m or 3282 sq ft, prospective buyers are advised to verify the scale of the development for themselves prior to committing to purchase.
PLANNING PERMISSION
Planning permission was granted on the 21st February 2020 under application number PA19/10159 for the demolition of the existing dwelling house and replacement with new family dwelling house. The development has a Community Infrastructure Levy of £21,121.82 which will be payable by the new owner.
DIRECTIONS
Using Sat Nav – Postcode PL11 3LZ
Property Documents
Address
Open on Google Maps- Address Top Road, Downderry, Torpoint
- City Torpoint
- Zip/Postal Code PL11 3LZ
- Area Downderry
Details
Updated on May 2, 2024 at 1:06 pm- Price: Price Guide £400,000
- Bedrooms: 3
- Bathrooms: 2
- Property Status: For Sale
Similar Listings
Freathy Beach, Whitsand Bay
- Price Guide £800,000
Lockyer Terrace, Saltash
- £285,000
Freathy, Whitsand Bay
- Price Guide £275,000


