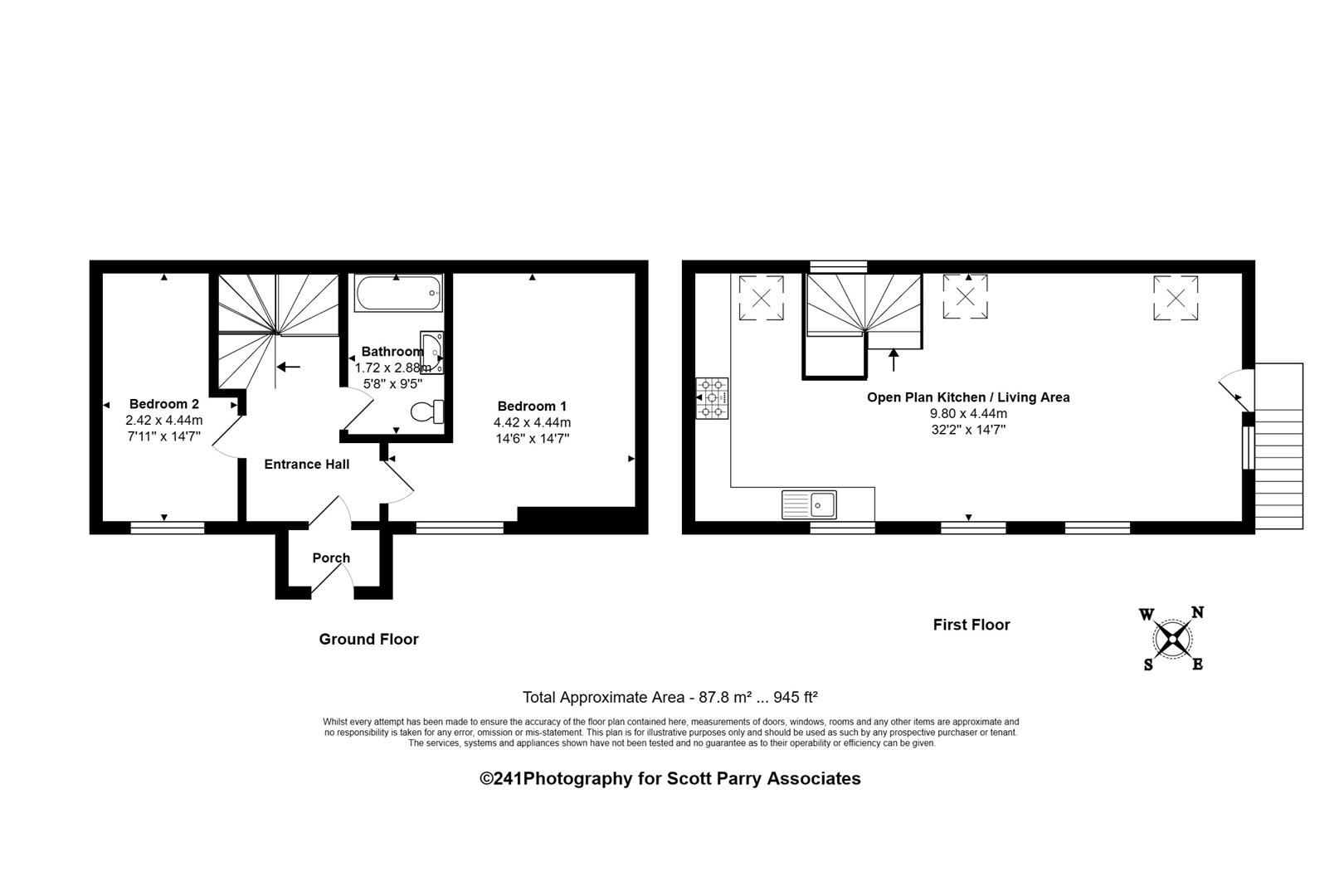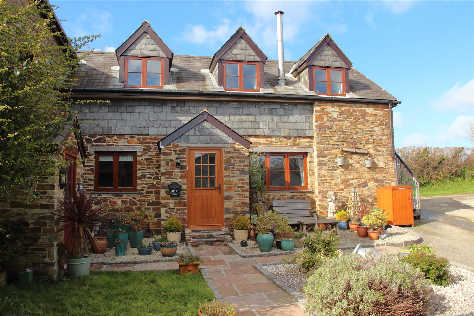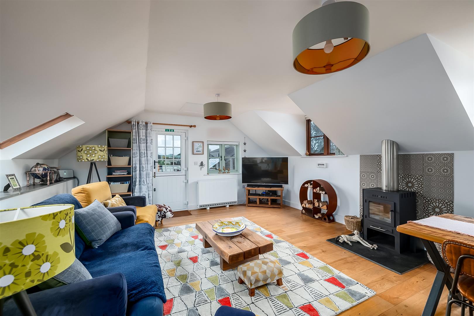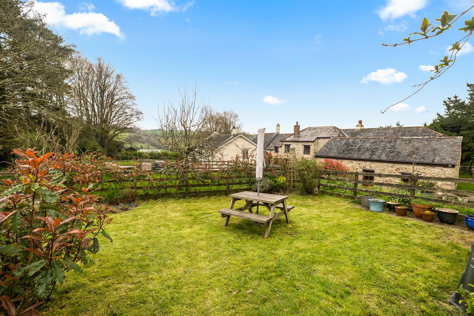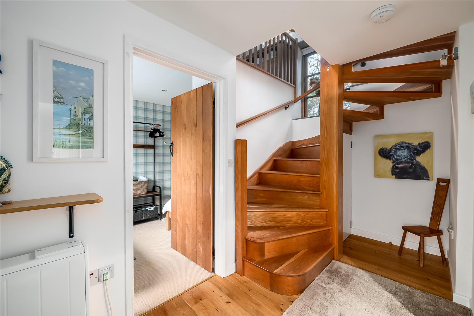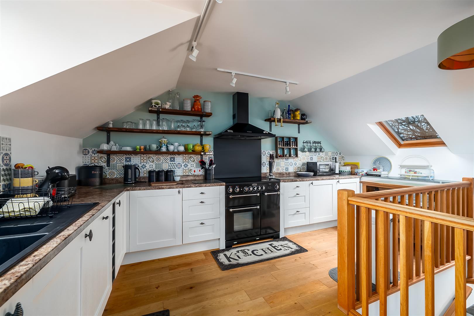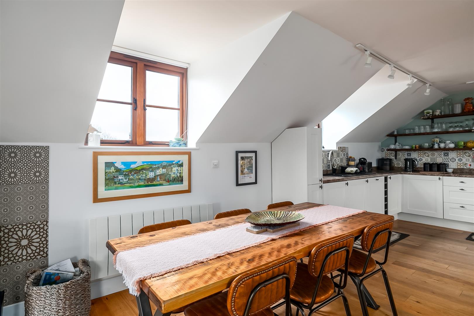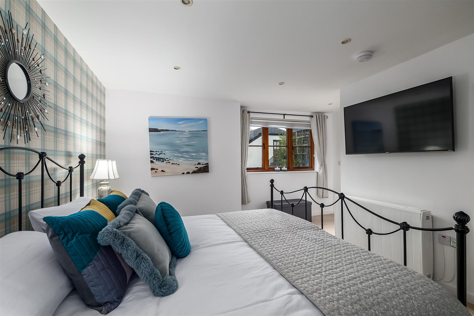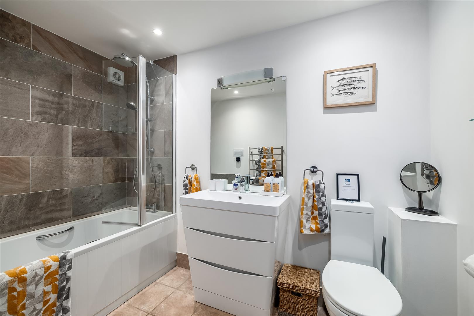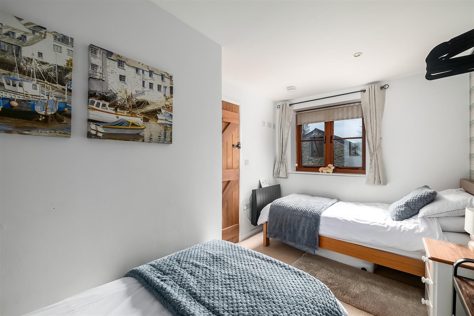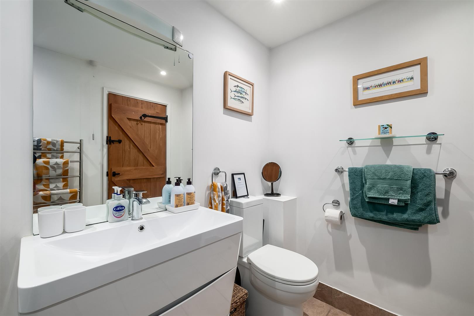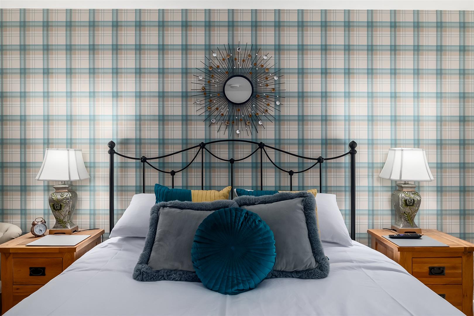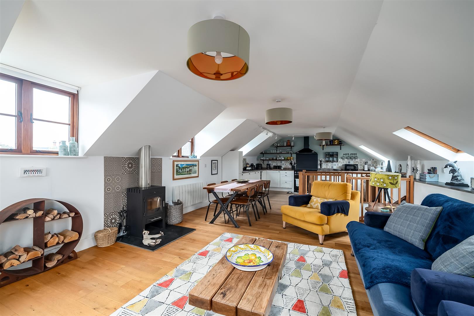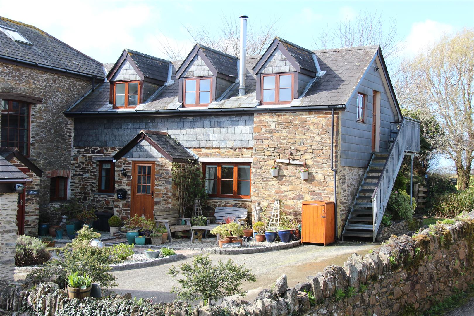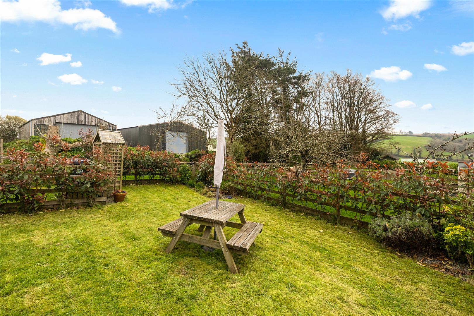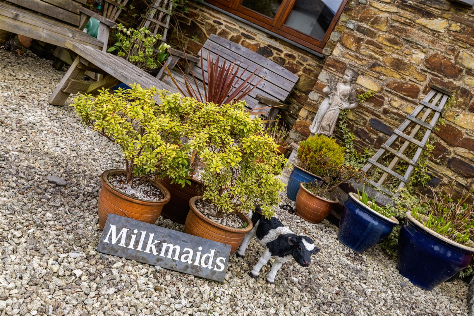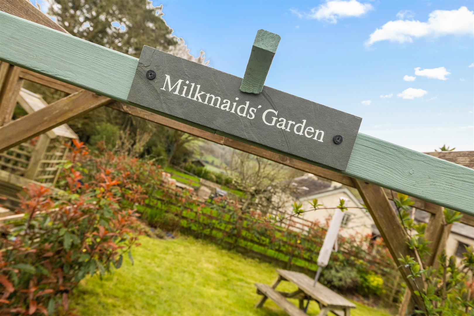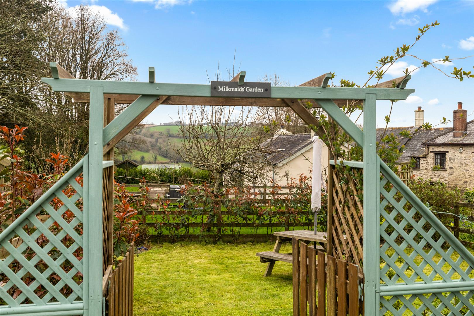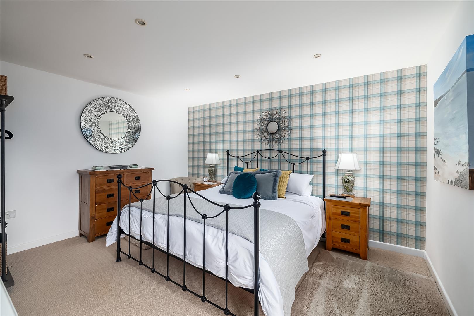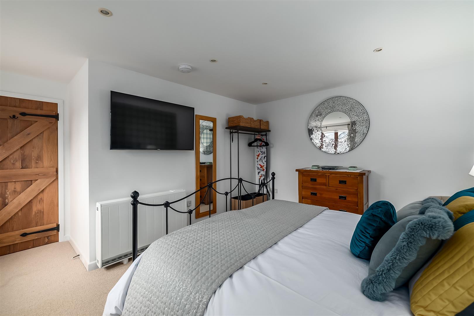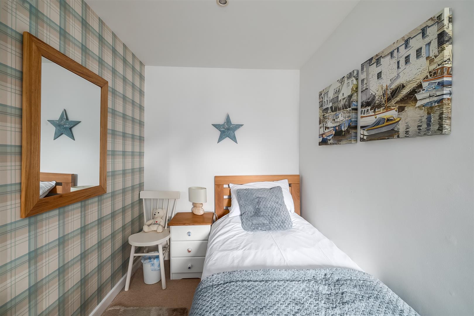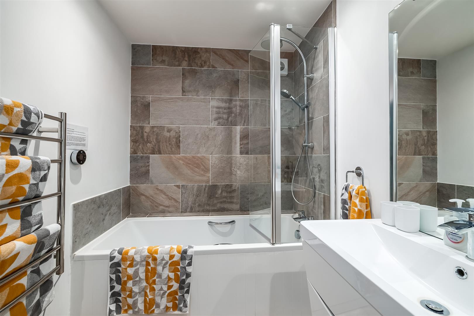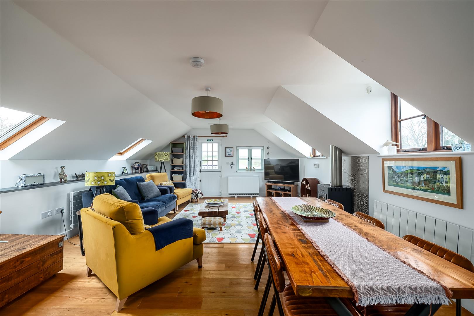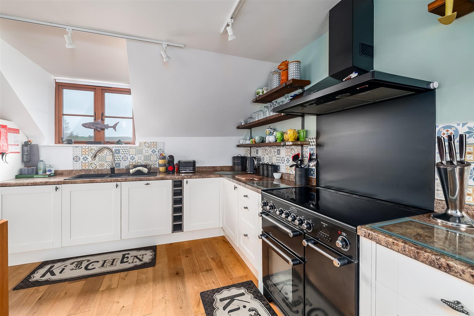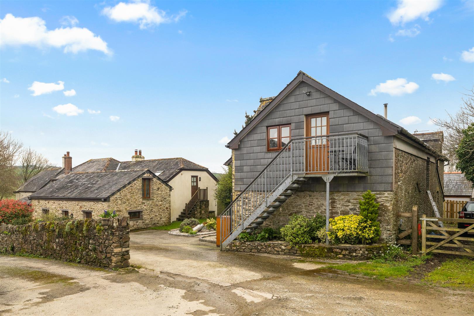Overview
- House - Semi-Detached
- 2
- 1
Description
A south facing and immensely pretty semi-detached cottage.
A south facing and immensely pretty semi-detached cottage, quietly located only 3 miles from the spectacular coastline at Downderry Beach and Whitsand Bay. About 945 sq ft, 32′ Open Plan Living Room/Kitchen, 2 Double Bedrooms, Bath/Shower Room, Parking, Garden, Suit Primary Home or Holiday Let, Available Furnished (subject to negotiation)
DOWNDERRY BEACH 3 MILES, PLYMOUTH 16 MILES, LOOE 7 MILES, FOWEY 18 MILES, NEWQUAY AIRPORT 36 MILES
LOCATION
Milkmaids Cottage is quietly situated in a rural yet accessible location on the unspoilt coastal hinterland only 3 miles from Downderry Beach. Treyone is a small scattered hamlet of individual houses.
Nearby Whitsand and Looe Bay are officially designated Marine Conservation Zones noted for the abundance of marine flora and fauna. Seaton Beach, the beautiful riverside pathways of Seaton Countryside Park and the South West Coast Path, all provide boundless leisure opportunities. This fantastic coastline is often referred to as the Cornish Riviera.
Parts of the local coastline are in the ownership of the National Trust. Seaton provides a popular family beach with RNLI lifeguard station during the summer, good for dog walking and surfing, together with the neighbouring village of Downderry providing a wide range of facilities including pubs, restaurants, primary school (rated “good” by Ofsted) and a doctors surgery. In recent years Downderry appeared in the Sunday Times top ten “Best Places to Live by the sea”, the village also has a slipway with the ability to keep and launch dinghies by permit. There is a well equipped farm shop (with popular cafe) nearby at Widegates which caters for most day to day needs and there is also a Little Waitrose at Trerulefoot Roundabout.
The town of Saltash has a Waitrose store on its northern outskirts and the city of Plymouth with its historic Barbican and beautiful waterfront lies within commuting distance. The mainline railway station can be accessed at St. Germans providing an excellent commuting facility (Plymouth – London Paddington 3 hours). St Germans has a sailing club, Montessori Nursery and a primary school and is home to the fabulous Port Eliot Estate.
DESCRIPTION
Milkmaids Cottage comprises an immensely pretty semi-detached cottage. The cottage is south facing and will be found to be beautifully and immaculately presented throughout with numerous features including hardwood double glazed windows, oak doors, oak flooring and handbuilt staircase, electric radiators and modern kitchen and bathroom. The property has full residential use although in recent years our clients have successfully used the property as a holiday let. Our clients are willing to consider selling the property largely furnished and equipped subject to negotiation and excluding any personal items.
The accommodation extends to about 945 sq ft and briefly comprises – GROUND FLOOR – Porch – Reception Hall – 2 Double Bedrooms – Bath/Shower Room – FIRST FLOOR – Stunning Triple Aspect 32′ Open Plan Living Room/Kitchen with wood burner and providing fantastic family and entertaining space with small balcony off and a short flight of steps down to the outside spaces.
OUTSIDE
Private Parking for 2 cars. Detached lawned garden with rural views and space for barbecues. Further low maintenance gravelled garden immediately adjacent to the front of the cottage.
EPC RATING – C, COUNCIL TAX BAND – TBC
Note the property is currently registered for Business Rates (exempt).
DIRECTIONS
Using Sat Nav – Postcode PL11 3HE
Property Documents
Address
Open on Google Maps- Address Treyone Lea, Polbathic, Torpoint
- City Torpoint
- Zip/Postal Code PL11 3HE
- Area Polbathic
Details
Updated on April 28, 2024 at 6:08 am- Price: Price Guide £325,000
- Bedrooms: 2
- Bathroom: 1
- Property Type: House - Semi-Detached
- Property Status: For Sale
Similar Listings
Cargreen, Saltash
- Price Guide £435,000
Lingard Close, Liskeard
- Price Guide £210,000


