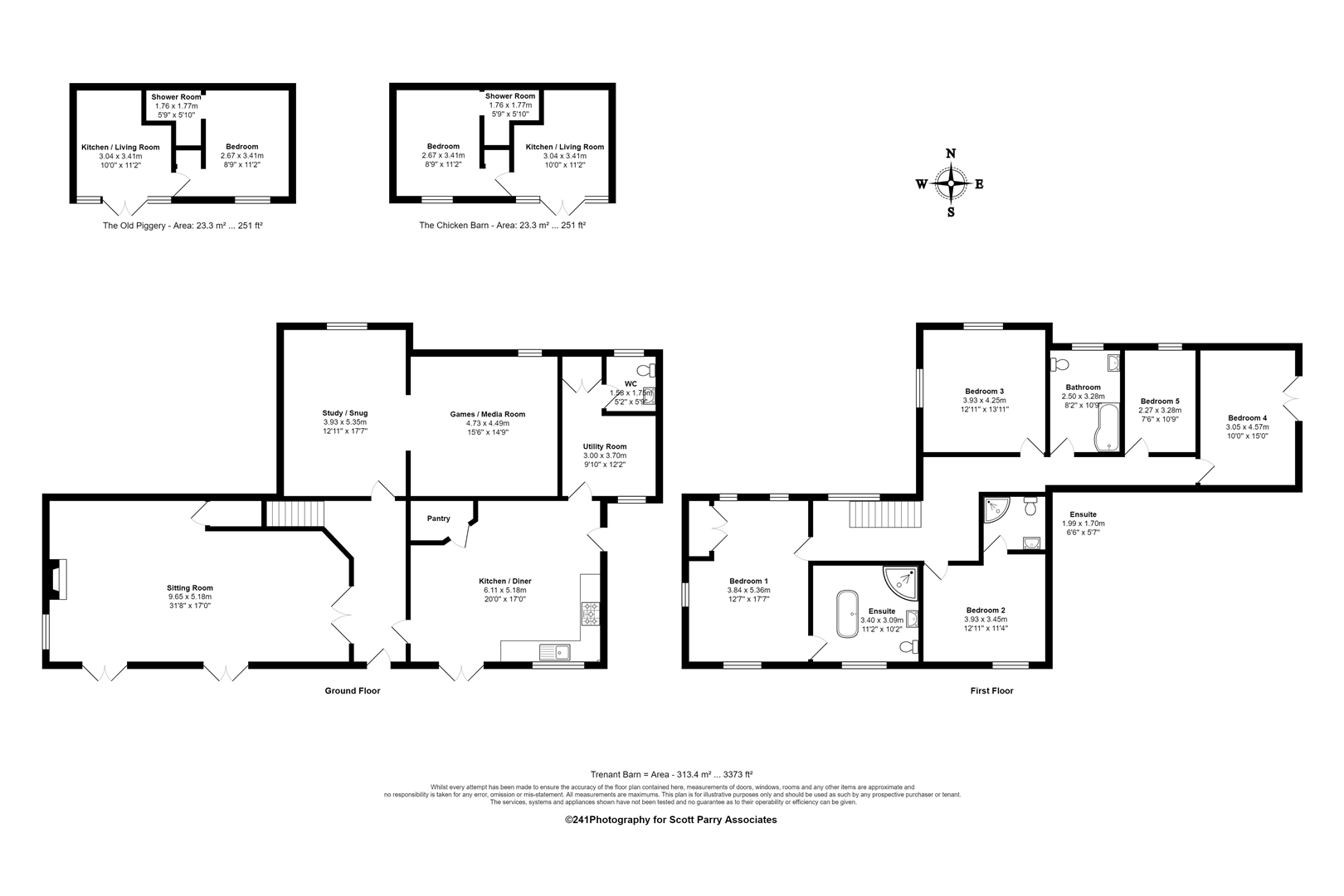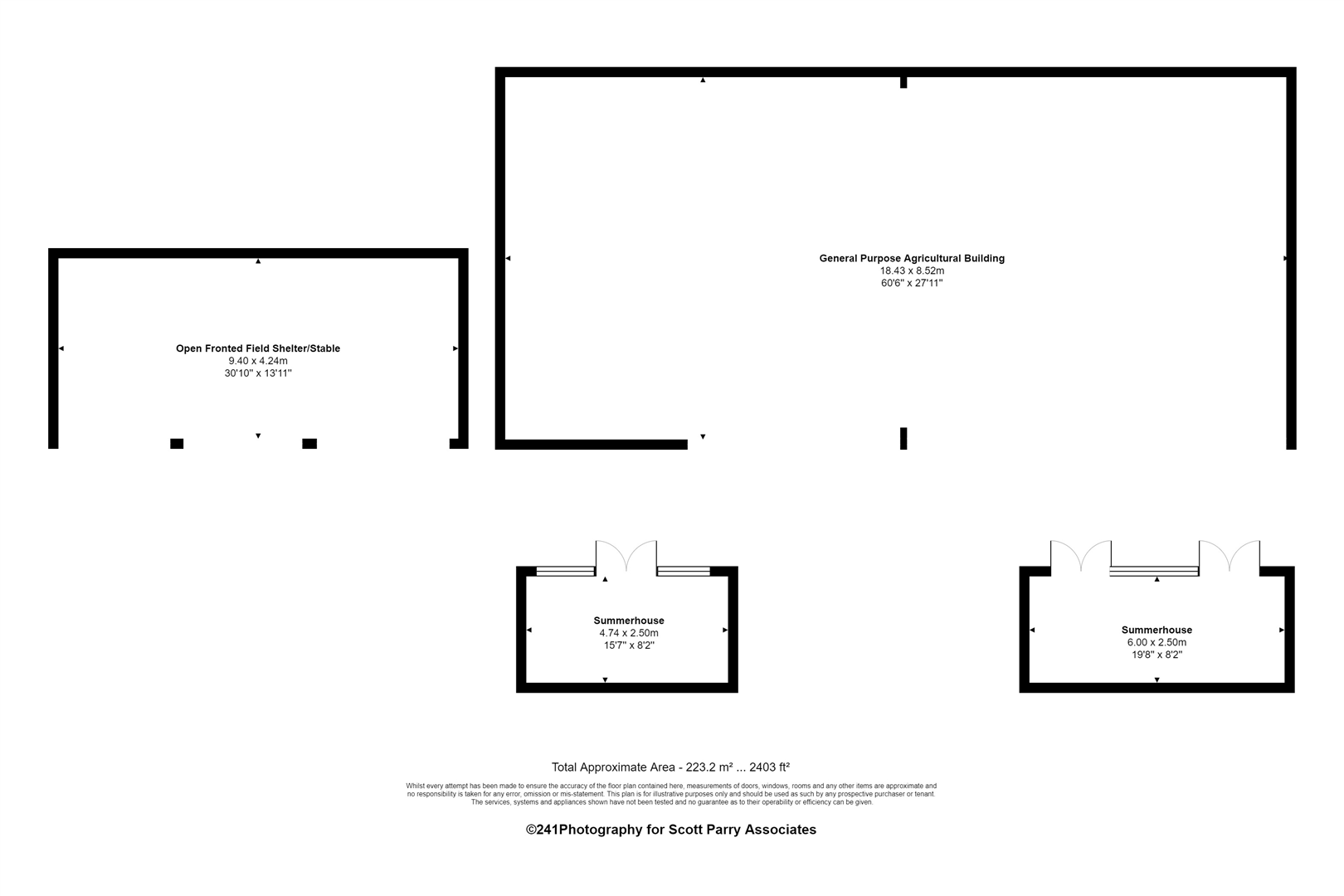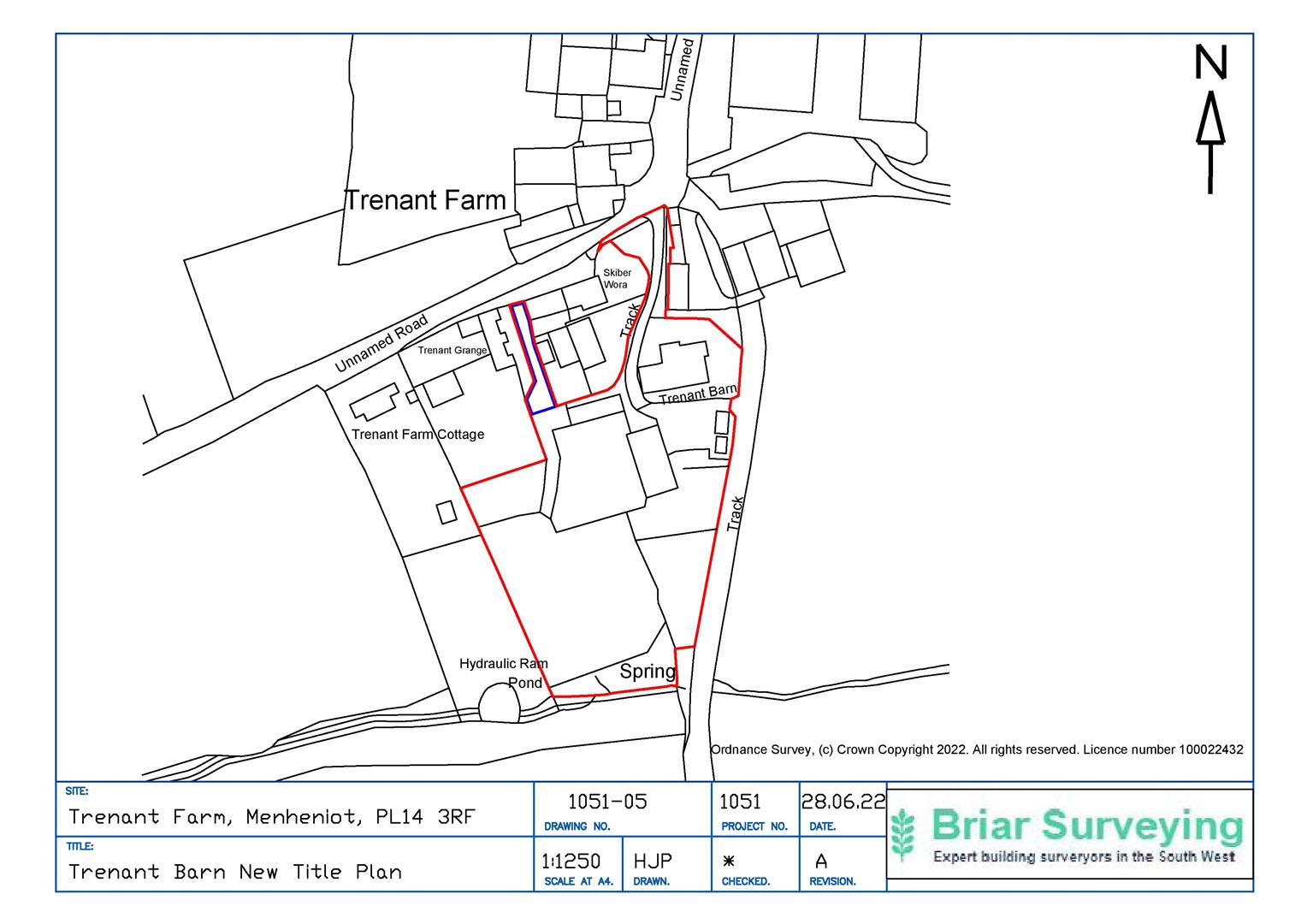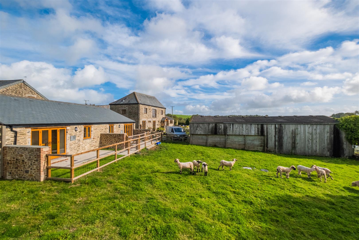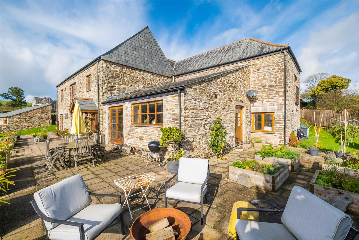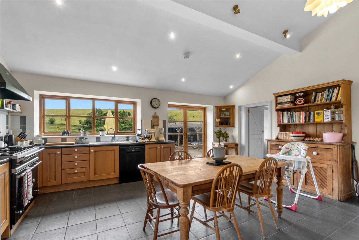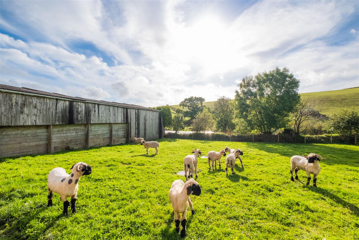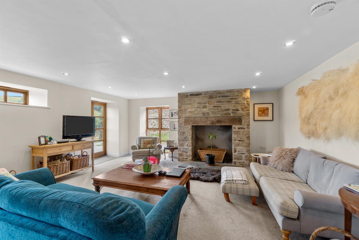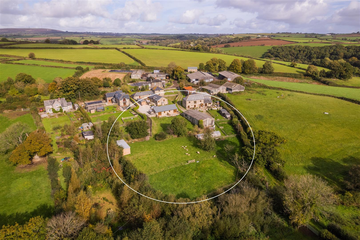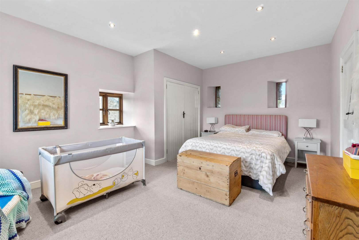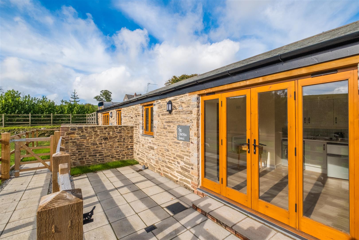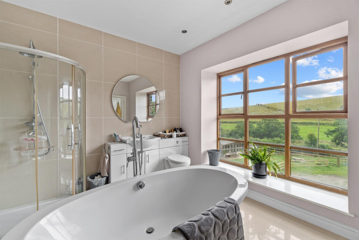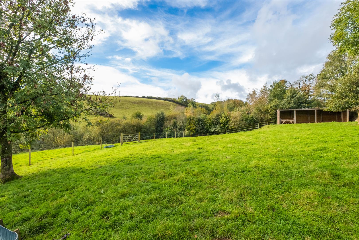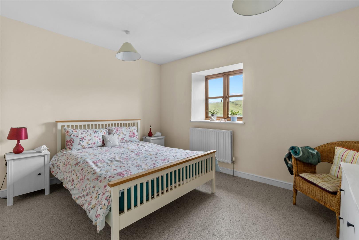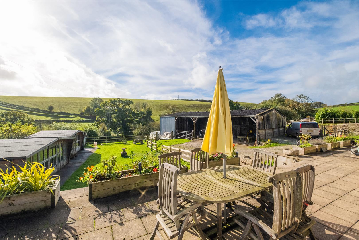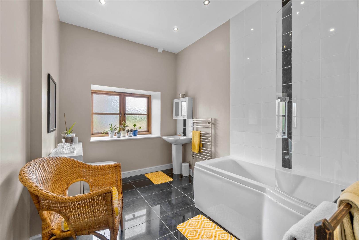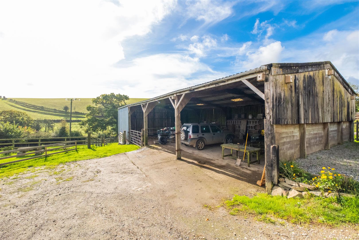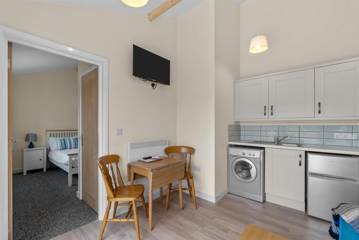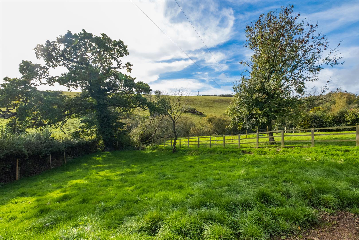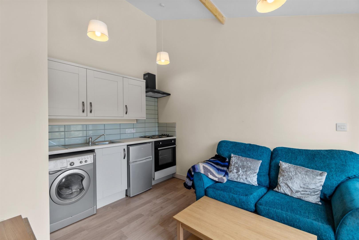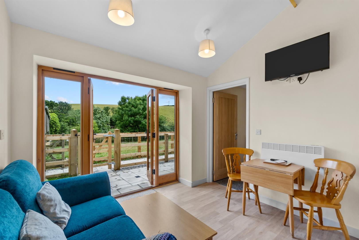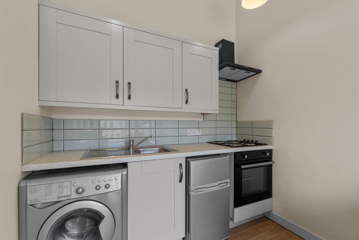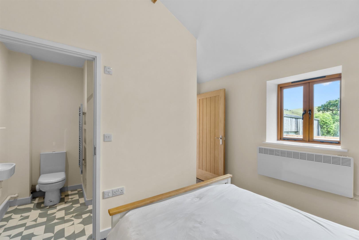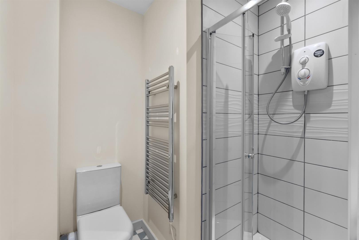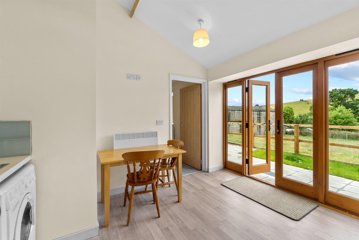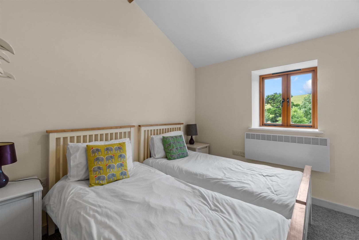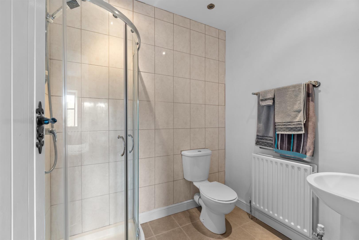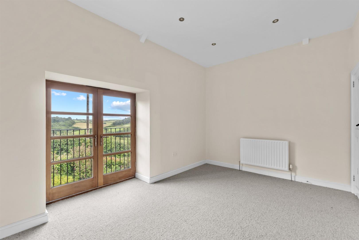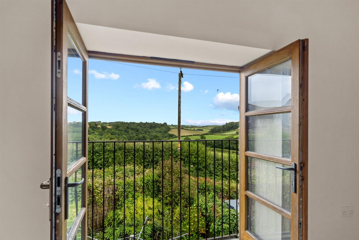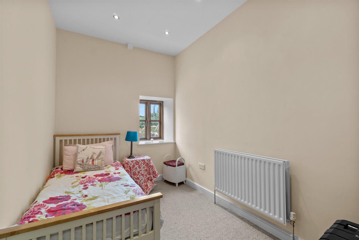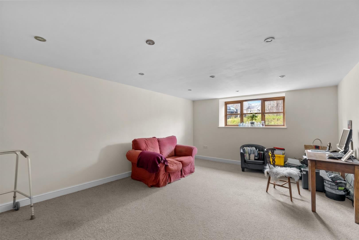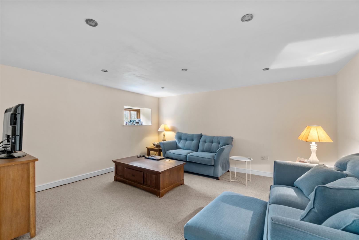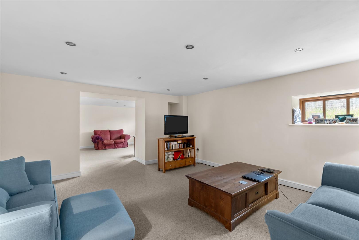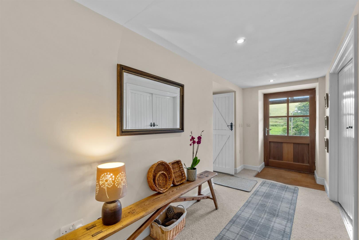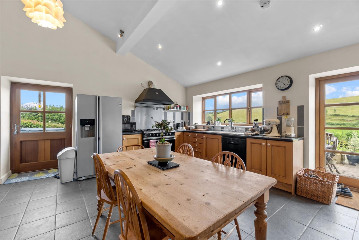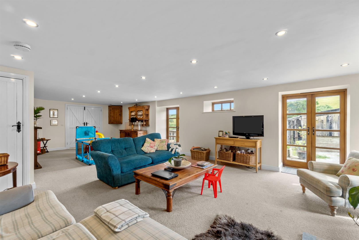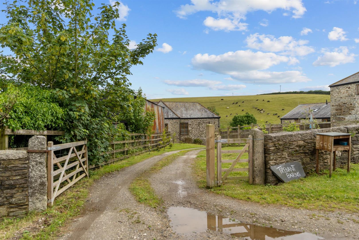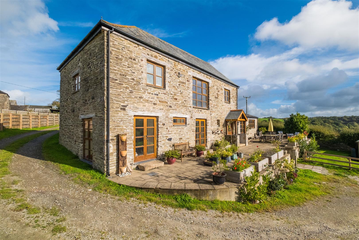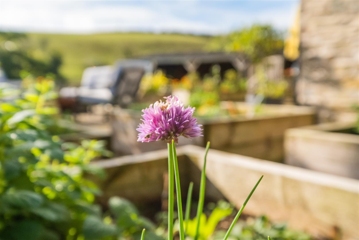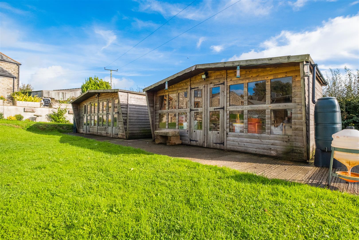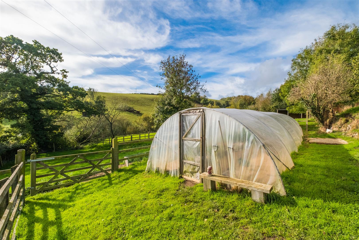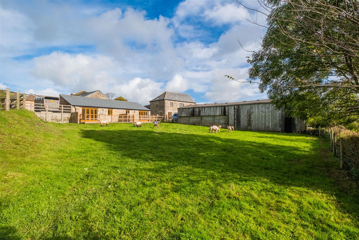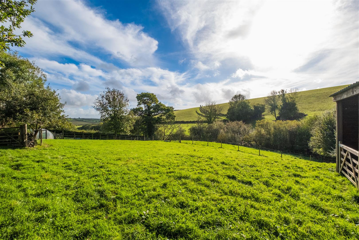Overview
- House - Detached
- 5
- 3
Description
SOLD – Scott Parry Associates are pleased to report another successful sale – Fabulous home with income and smallholding opportunity, comprising a detached and south facing barn conversion with two holiday lets, range of agricultural buildings and about 1.3 acres in a peaceful rural setting.
SOLD – Scott Parry Associates are pleased to report another successful sale – THE GOOD LIFE – Fabulous home with income and smallholding opportunity, comprising a detached and south facing barn conversion with two holiday lets, range of agricultural buildings and about 1.3 acres in a peaceful rural setting. Trenant Barn – About 3373 sq ft, 32′ Sitting Room, 20′ Farmhouse Style Kitchen, Study/Snug, Games Room, 5 Double Bedrooms (2 Ensuite). The Chicken Barn (Holiday Let) – About 251 sq ft, O/P Living Room/Kitchen, Double Bedroom (Ensuite). The Old Piggery (Holiday Let) – About 251 sq ft, O/P Living Room/Kitchen, Double Bedroom (Ensuite). Drive and Parking. Over 2400 sq ft of Outbuildings, Gardens and Paddock. About 1.3 Acres.
LOCATION
The nearby village of Menheniot provides various facilities including church, chapel, excellent village primary school (rated “outstanding” by Ofsted), post office and village store, local inn, sports club and field providing tennis, cricket and football facilities. The main line railway may be accessed at Menheniot Station (approximately 1.5 miles) providing links to Plymouth and Truro and is especially useful for children attending schools further afield and, of course, as a commuter link (Plymouth to London Paddington approximately 3 hours).
The usual market town facilities can be found at Liskeard (4 miles) including a range of shopping, educational and recreational facilities. The town of Saltash (12 miles) has a Waitrose store on its northern outskirts and long frontage to the tidal River Tamar with moorings (subject to availability) and a public slipway. Golf is available at Bindown, near Looe, also with a spectacular waterside course at Portwrinkle and at St Mellion International Resort with its leisure facilities. The wide expanse and beaches of Whitsand Bay are within easy driving distance, providing opportunities for boating, sea fishing and other water sports. The City of Plymouth lies within commuting distance where there is an excellent shopping centre set against the historic waterside areas of The Barbican and Hoe.
DESCRIPTION
Trenant Barn represents a fantastic opportunity for those seeking a home with income and the ability to pursue equestrian or smallholding activities.
The property comprises a detached and south facing barn conversion of spacious proportions together with a further detached barn which has been converted into two holiday letting units. The planning permission allows for their use as holiday units only, recently completed they do not yet have any letting activity but given the peaceful rural location we imagine that they would prove popular as holiday lets through Air BNB or similar. In addition there are a range of outbuildings identified on the second floorplan together with gardens and land extending in all to 1.3 acres.
The properties are fully double glazed and the main barn has LPG bulk tank central heating with underfloor heating on the ground floor and electric heating in the holiday units.
Trenant Barn – About 3373 sq ft – GROUND FLOOR – Reception Hall – 32′ Dual Aspect Sitting Room – 20′ Farmhouse Style Kitchen/Dining Room with vaulted ceiling and Pantry off – Laundry Room with Worcester gas boiler – Cloakroom/WC – 17′ Snug/Study with wide opening to the 15′ Games/Media Room – FIRST FLOOR – 17′ Triple Aspect Master Bedroom with Luxurious Ensuite Bath/Shower Room – 4 Further Double Bedrooms (1 Ensuite) – Family Bathroom.
The Chicken Barn – About 251 sq ft – Open Plan Kitchen/Living Room – Double Bedroom with Ensuite Shower/WC off.
The Old Piggery – About 251 sq ft – Open Plan Kitchen/Living Room – Double Bedroom with Ensuite Shower/WC off.
OUTSIDE
The property is approached over a private entrance drive leading to a courtyard which provides ample parking and turning for many cars (there is a secondary access drive adjacent to the barn known as Skiber Goth). This in turn leads to the various outbuildings which include open fronted field shelter/stable (31′ x 14′), general purpose agricultural building (overall 60′ x 28′), greenhouse, polytunnel and two summerhouses.
The gardens have a south aspect with a long paved terrace immediately adjacent to the house having fabulous countryside views and perfect for barbecues and entertaining. The two holiday units each have their own private courtyards with a south aspect.
There is also paddock space presenting opportunities for those with equestrian or smallholding interests. The property extends to about 1.3 acres.
EPC RATING – D
DIRECTIONS
Using Sat Nav – Postcode PL14 3RF
SERVICES
Mains water (submetered to a neighbour), mains electricity, private drainage shared with a number of other users with shared maintenance contribution. LPG bulk tank for the central heating in the main barn and electric heating in the two holiday units.
Property Documents
Address
Open on Google Maps- Address Menheniot, Liskeard, Cornwall
- City Liskeard
- State/county Cornwall
- Zip/Postal Code PL14 3RF
- Area Menheniot
Details
Updated on May 5, 2024 at 1:07 pm- Property ID: hz-11341
- Price: Offers In Excess £795,000
- Bedrooms: 5
- Bathrooms: 3
- Property Type: House - Detached
- Property Status: Sold
Similar Listings
Portwrinkle
- Price Guide £725,000
St. Breock, Wadebridge
- Price Guide £525,000
St. Breock, Wadebridge
- Price Guide £625,000


