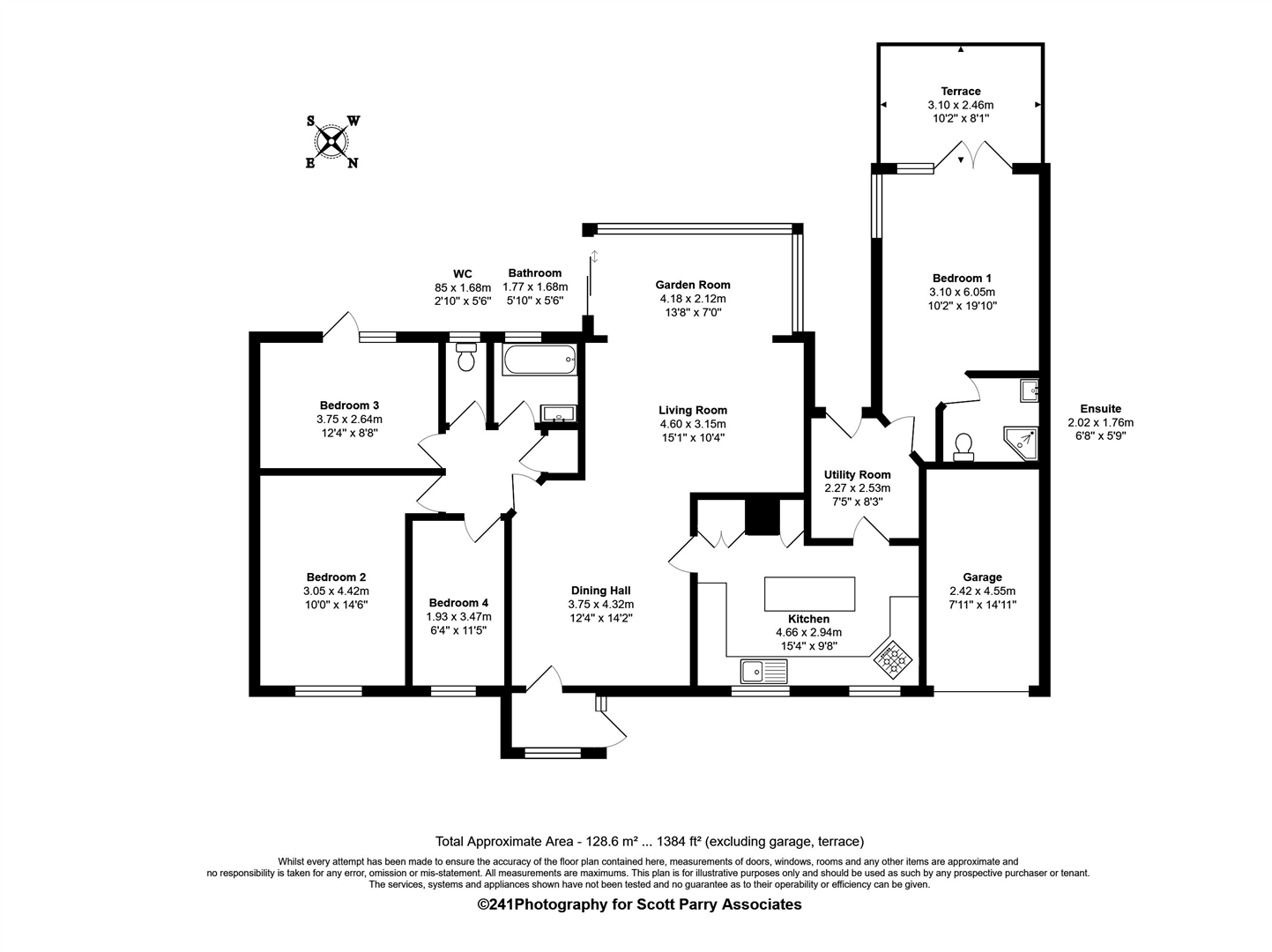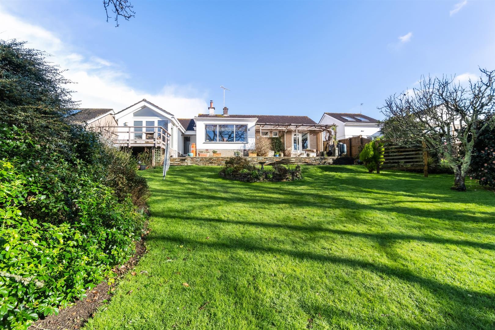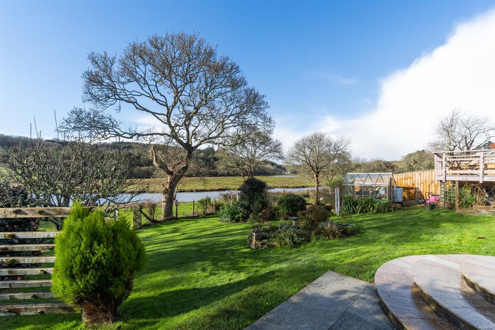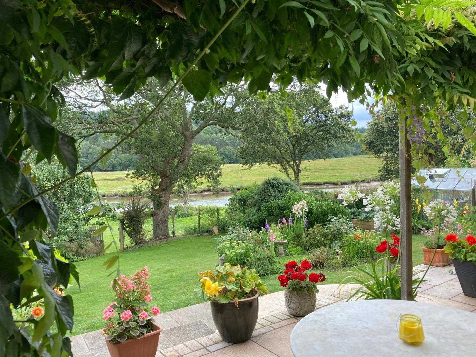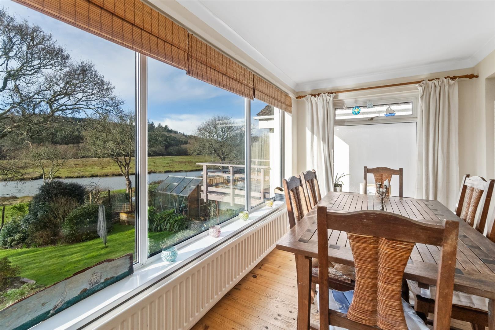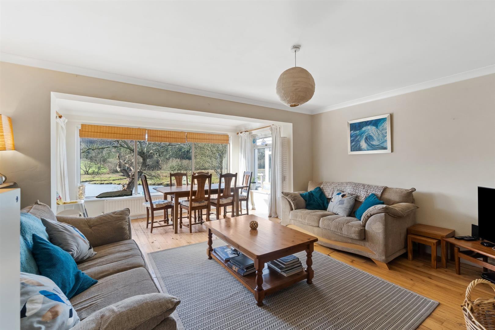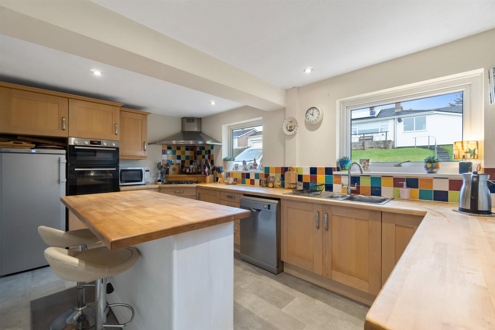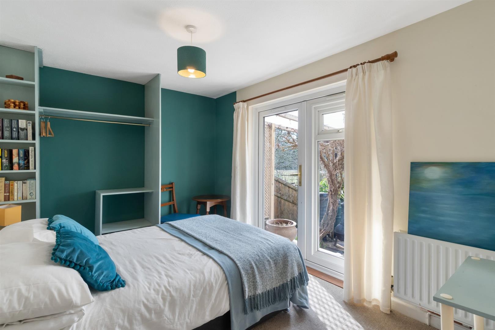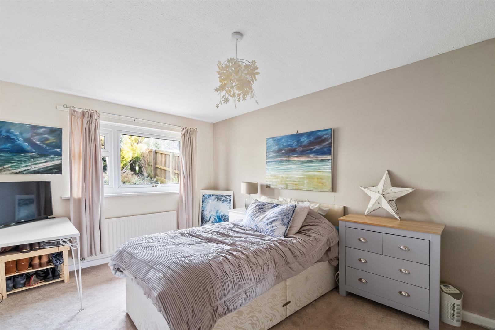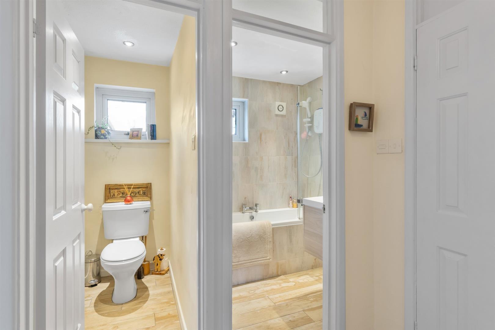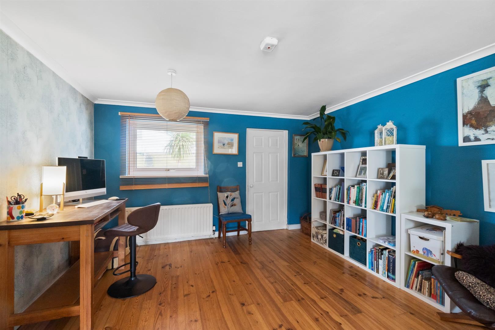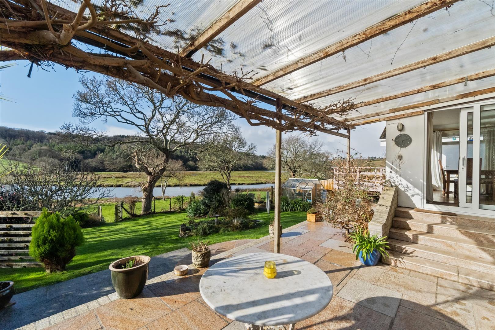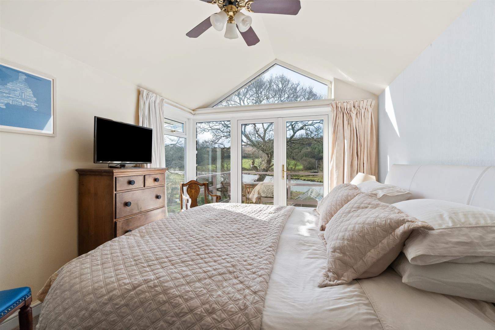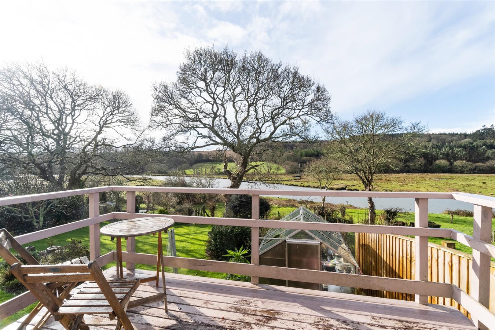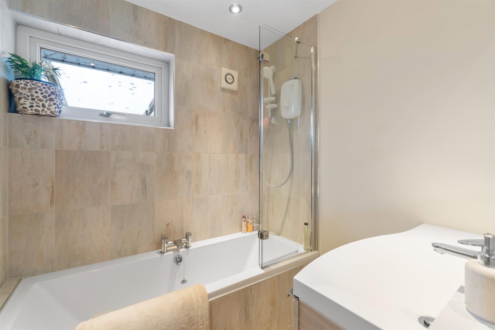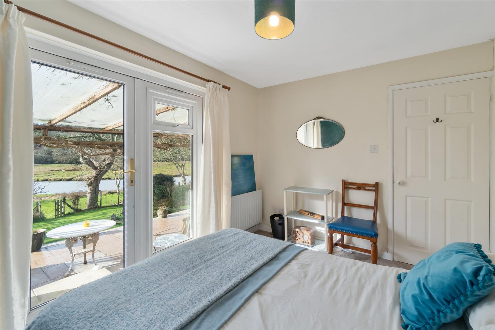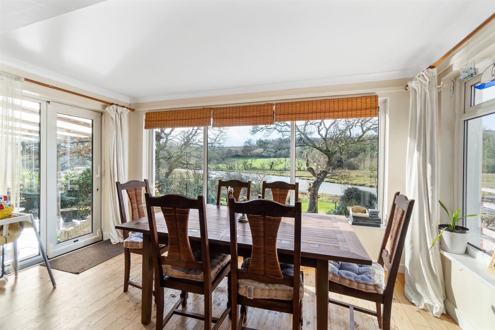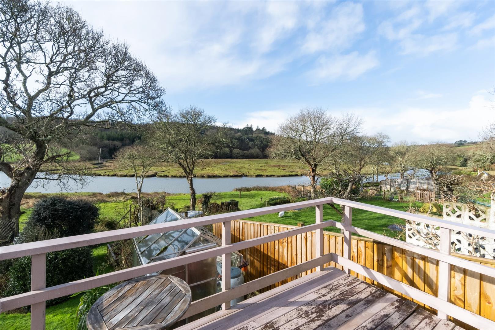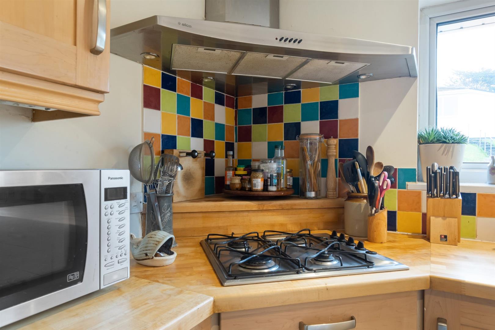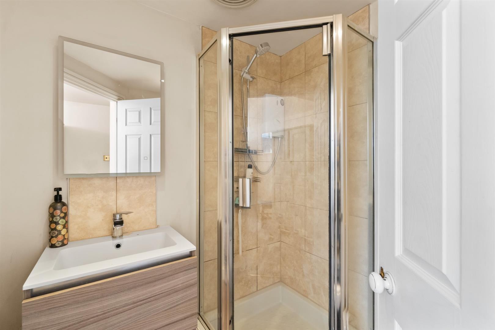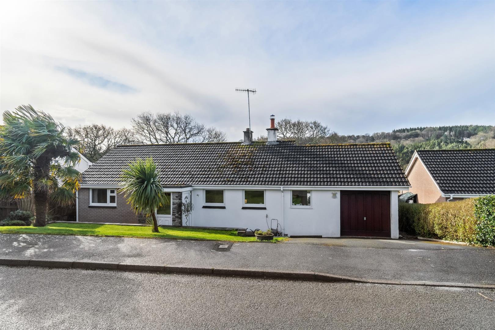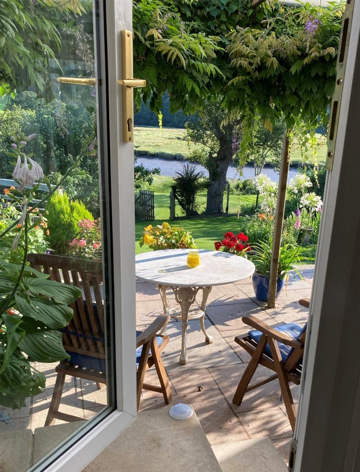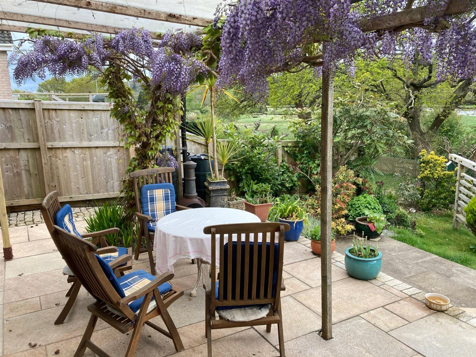Overview
- Bungalow - Detached
- 4
- 2
Description
SOLD – Scott Parry Associates are pleased to report another successful sale – Overlooking the tidal waters of the idyllic Polbathic Lake and the Lynher Valley, a detached south facing bungalow with generous gardens in an established residential setting on the edge of the prized village of St Germans. About 1384 sq ft, 14′ Dining Hall, 15′ Sitting Room with wood burner, 14′ Garden Room, 15′ Kitchen/Breakfast Room, Laundry Room, Fabulous Master Bedroom with Ensuite and Private Terrace, 3 Further Bedrooms, Family Bathroom, Driveway Parking, Garage, Beautiful Gardens with Patio and Verandah (315 sq ft).
RAIL STATION 0.5 MILE, QUAY & SAILING CLUB 30
Overlooking the tidal waters of the idyllic Polbathic Lake and the Lynher Valley, a detached south facing bungalow with generous gardens in an established residential setting on the edge of the prized village of St Germans. About 1384 sq ft, 14′ Dining Hall, 15′ Sitting Room with wood burner, 14′ Garden Room, 15′ Kitchen/Breakfast Room, Laundry Room, Fabulous Master Bedroom with Ensuite and Private Terrace, 3 Further Bedrooms, Family Bathroom, Driveway Parking, Garage, Beautiful Gardens with Patio and Verandah (315 sq ft).
LOCATION
The historic village of St Germans stands adjacent to the River Lynher in a Conservation Area and within the Tamar Valley Area of Outstanding Natural Beauty. Facilities include a mainline railway station (Plymouth to London Paddington 3 hours), community shop, primary school (Ofsted rated “Good”), doctors’ surgery, church, public house and a sailing club with long frontage to the River Lynher. St Germans is also home to the beautiful Port Eliot Estate.
A wide range of shopping, educational and recreational facilities are available at Saltash including a Waitrose store on its northern outskirts. St Mellion International Golf Resort lies approximately 13 miles distant.
The city of Plymouth has a historic waterfront with a ferry port with regular services to France and Northern Spain. The wide expanses and beaches of Whitsand and Looe Bay are within a short drive and provide boundless leisure opportunities.
DESCRIPTION
47 Eliot Drive comprises a detached bungalow on the edge of the village environment. The property has a fine south aspect and the principal rooms and garden enjoy stunning views over the unspoilt countryside with the tidal waters of Polbathic Lake in the foreground and Sconner Turf Wood providing a verdant backcloth. This is a landscape that changes with the tides and the seasons, with an abundance of natural flora and fauna creating an utterly distracting outlook.
The property offers spacious accommodation and our client has successfully used one of the bedrooms as an occasional Airbnb. There is French Maritime Pine flooring, oil fired central heating and full double glazing, the layout is demonstrated by reference to the attached floorplan, extending to about 1384 sq ft and briefly comprising – Entrance Porch to Dining Hall with wood floor and wide opening to – 15′ Sitting Room with Woodwarm wood burner and open plan to the 14′ Garden Room with a super triple aspect and sliding patio door to the Verandah which measures 21′ x 15′ – 15′ Kitchen/Breakfast Room (island unit not included) – Laundry Room – Master Bedroom with Ensuite Shower Room, a wonderful room with vaulted ceiling and French doors to private terrace – 3 Further Bedrooms – Family Bath/Shower Room.
OUTSIDE
The property is approached over a private drive providing parking for 2 cars and leading to the garage with loft space over. The front garden is lawn with various established shrubs and flower beds.
The main garden lies on the south side of the house and is predominantly lawn with mature tree, shrub and flower beds including palms, mahonia and camellia amongst many other varieties. There is a greenhouse and raised vegetable beds. Immediately adjacent to the house there is a large Verandah 21′ x 15′ with pink granite paving and climbing plants including wisteria, honeysuckle and jasmine – the verandah takes full advantage of the views providing shade and shelter and is a fabulous spot for al-fresco dining and watching the sunset across the river. There is also a decked terrace off the master bedroom for morning coffee.
EPC RATING – E
DIRECTIONS
Using Sat Nav – Postcode PL12 5NL – the property will be found on the right hand side.
Property Documents
Address
Open on Google Maps- Address Eliot Drive, St Germans, Saltash, Cornwall
- City Saltash
- State/county Cornwall
- Zip/Postal Code PL12 5NL
- Area St Germans
Details
Updated on May 3, 2024 at 6:12 am- Property ID: hz-10957
- Price: Guide Price £550,000
- Bedrooms: 4
- Bathrooms: 2
- Property Type: Bungalow - Detached
- Property Status: Sold
Similar Listings
Freathy Beach, Whitsand Bay
- Price Guide £800,000
Carkeel, Saltash
- Price Guide £595,000
Duloe, Liskeard
- Guide Price £350,000


